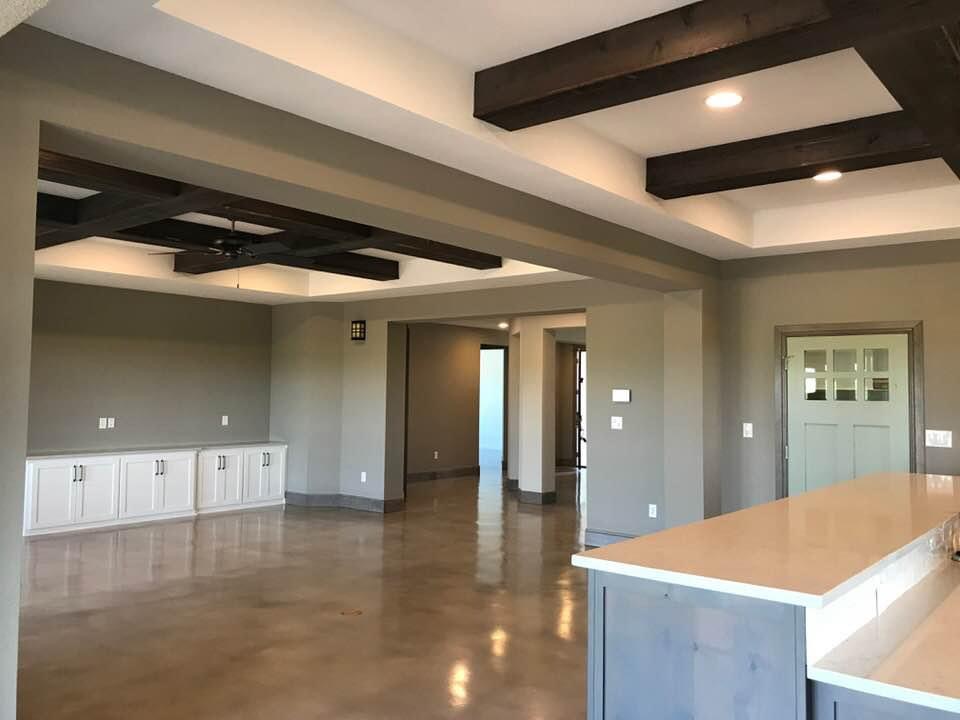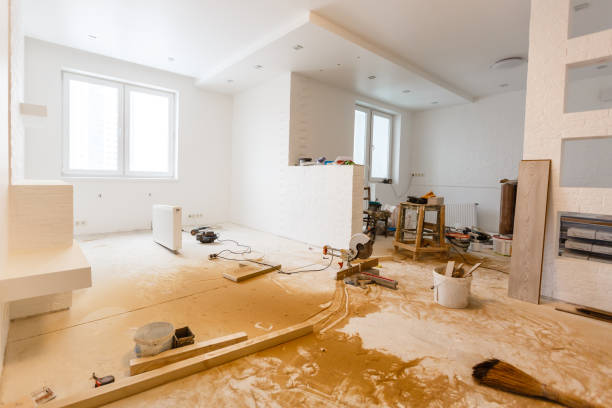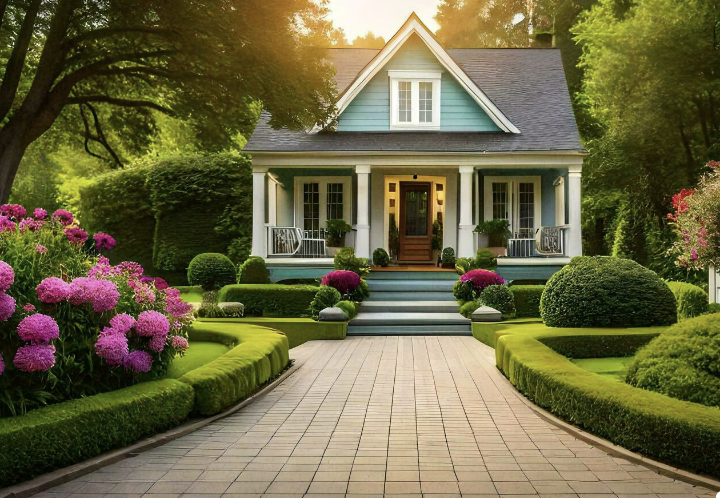
In today’s custom home builds, the open-concept floor plan has become a popular design choice for homeowners seeking a modern, spacious living environment. This layout, which minimizes barriers between the kitchen, living, and dining areas, offers numerous benefits in terms of functionality, aesthetics, and lifestyle. For homeowners in Whitesboro, Texas, working with Jack Steed Homes, an open-concept design can transform your home into a versatile, inviting space perfect for both everyday living and entertaining.
Here’s a closer look at the key benefits of choosing an open-concept floor plan for your custom home.
1. Maximized Space and Natural Light
One of the most significant advantages of an open-concept floor plan is the way it maximizes space and natural light. By eliminating walls that typically divide the kitchen, dining room, and living areas, the space feels larger and more open. This is especially beneficial in homes with smaller square footage, as it creates a sense of expansiveness.
In Whitesboro’s sunny climate, open-concept layouts allow light to flow freely through the home, brightening the interior and reducing the need for artificial lighting during the day. With fewer barriers, large windows or sliding doors can illuminate the entire space, making it feel more welcoming and connected to the outdoors.
2. Ideal for Entertaining
An open floor plan is perfect for homeowners who love to entertain. With fewer walls, you can interact with guests while cooking or preparing drinks without feeling isolated in a separate kitchen. The seamless flow between the kitchen, dining, and living areas allows for easy movement and communication, ensuring that everyone stays connected during gatherings.
For families in North Central Texas, where hosting barbecues, holiday dinners, and social events are a way of life, an open-concept layout is ideal for creating a space that accommodates both small, intimate gatherings and larger parties.
3. Improved Family Interaction
In addition to entertaining guests, an open-concept floor plan fosters better family interaction. Parents can keep an eye on their children while cooking or working in the kitchen, and family members can easily engage in conversations or activities from different areas of the home.
The layout creates a multifunctional space where cooking, dining, and relaxing all happen together, promoting more togetherness. In today’s fast-paced world, the open-concept design makes it easier for families to spend quality time together while still pursuing individual activities in a shared environment.
4. Flexibility in Design and Décor
One of the most appealing aspects of an open-concept floor plan is its design flexibility. Without restrictive walls, you have the freedom to arrange furniture, décor, and lighting in various ways, creating a space that suits your lifestyle and personal tastes. Whether you prefer a sleek, minimalist look or a cozy, rustic style, an open layout provides a blank canvas for your creativity.
This flexibility also allows for future changes. As your family grows or your needs evolve, you can easily reconfigure the layout without being limited by fixed walls or closed-off spaces.
5. Enhanced Resale Value
Homes with open-concept floor plans tend to have higher resale value and attract a wider range of buyers. Modern buyers, particularly those in Whitesboro and the surrounding areas, increasingly seek homes with open layouts because of the versatility and sense of spaciousness they provide.
By choosing an open floor plan during your custom home build, you’re not only enhancing your own living experience but also making a smart investment in your home’s future marketability. Should you decide to sell, the open-concept design will appeal to buyers looking for modern, adaptable spaces that accommodate both family living and entertaining.
6. Seamless Connection to Outdoor Living Spaces
For homeowners in North Central Texas, connecting indoor and outdoor living spaces is a popular design element that enhances the overall functionality of the home. An open-concept layout can easily be extended to outdoor areas such as patios or decks, creating a seamless transition between inside and outside.
Sliding glass doors or large windows allow you to enjoy the views and natural beauty of your surroundings while still feeling connected to the interior space. This design feature is perfect for enjoying Texas’ mild winters and hosting outdoor gatherings during the warmer months.
The benefits of an open-concept floor plan go beyond aesthetics—this layout maximizes space, enhances natural light, and fosters better interaction between family members and guests. For homeowners in Whitesboro, Texas, an open floor plan is an excellent way to create a modern, functional home that fits both your lifestyle and future needs.
At Jack Steed Homes, we specialize in creating custom homes with open-concept designs tailored to your preferences. Contact us today to discuss how an open floor plan can transform your living space and enhance your home’s value.




